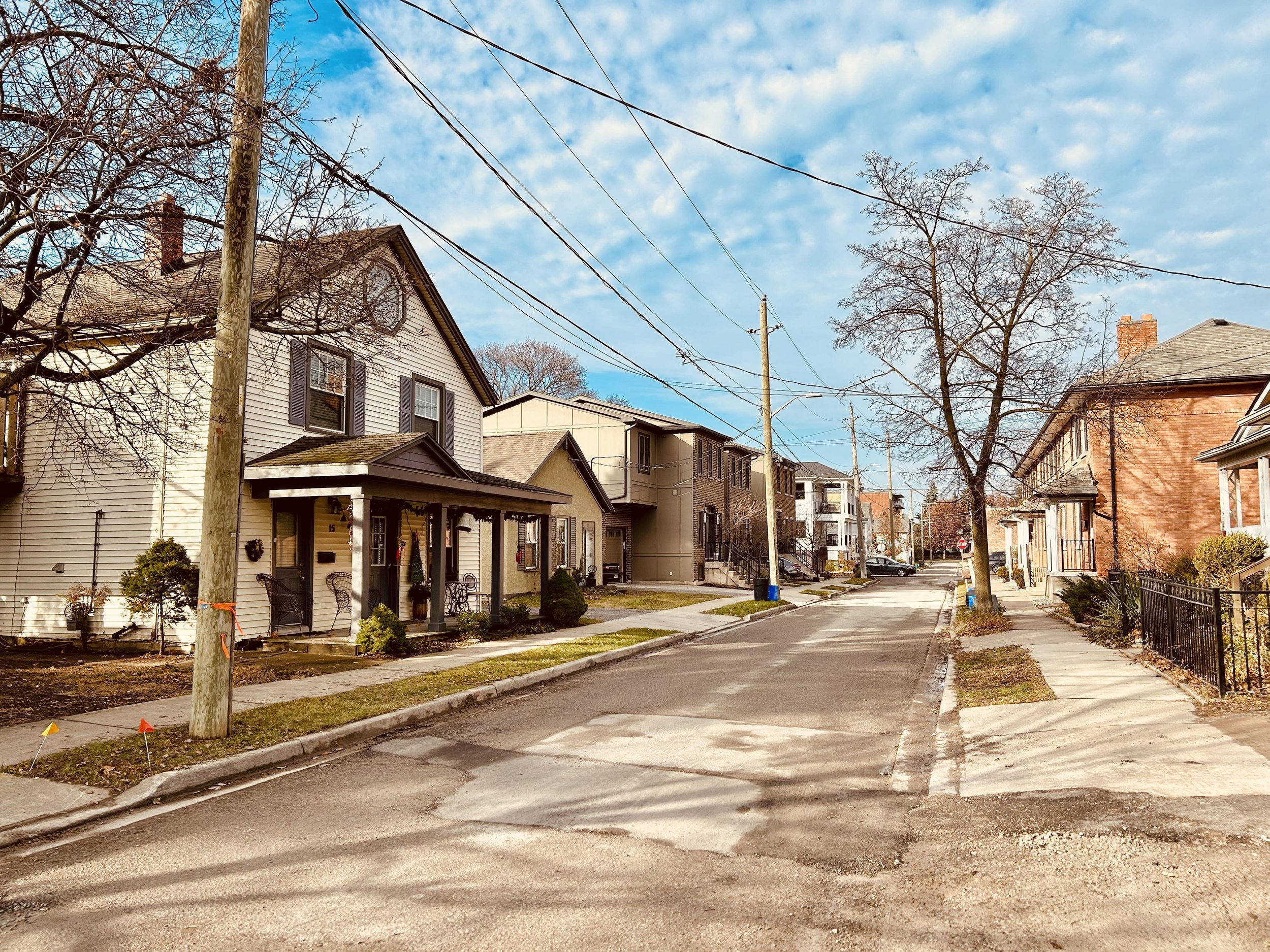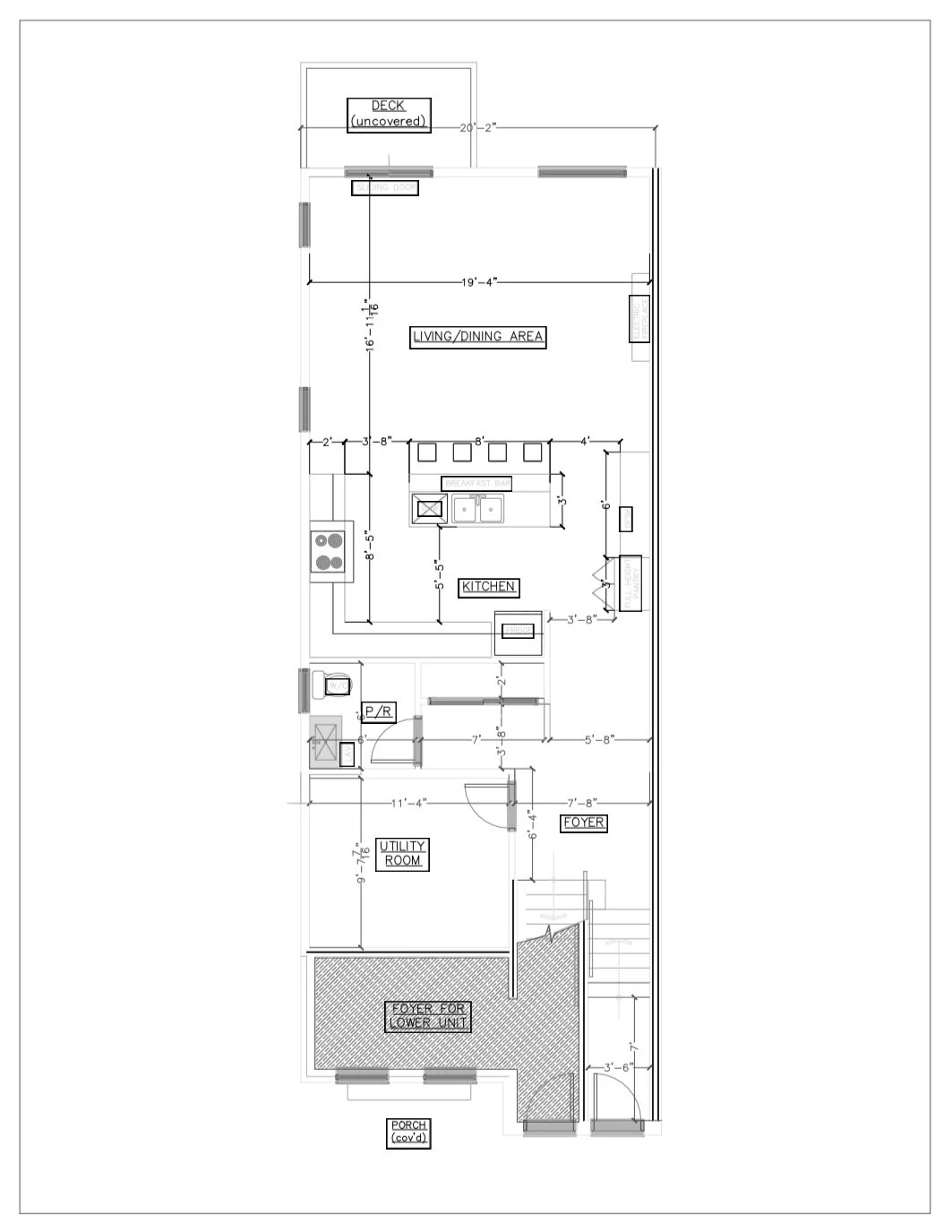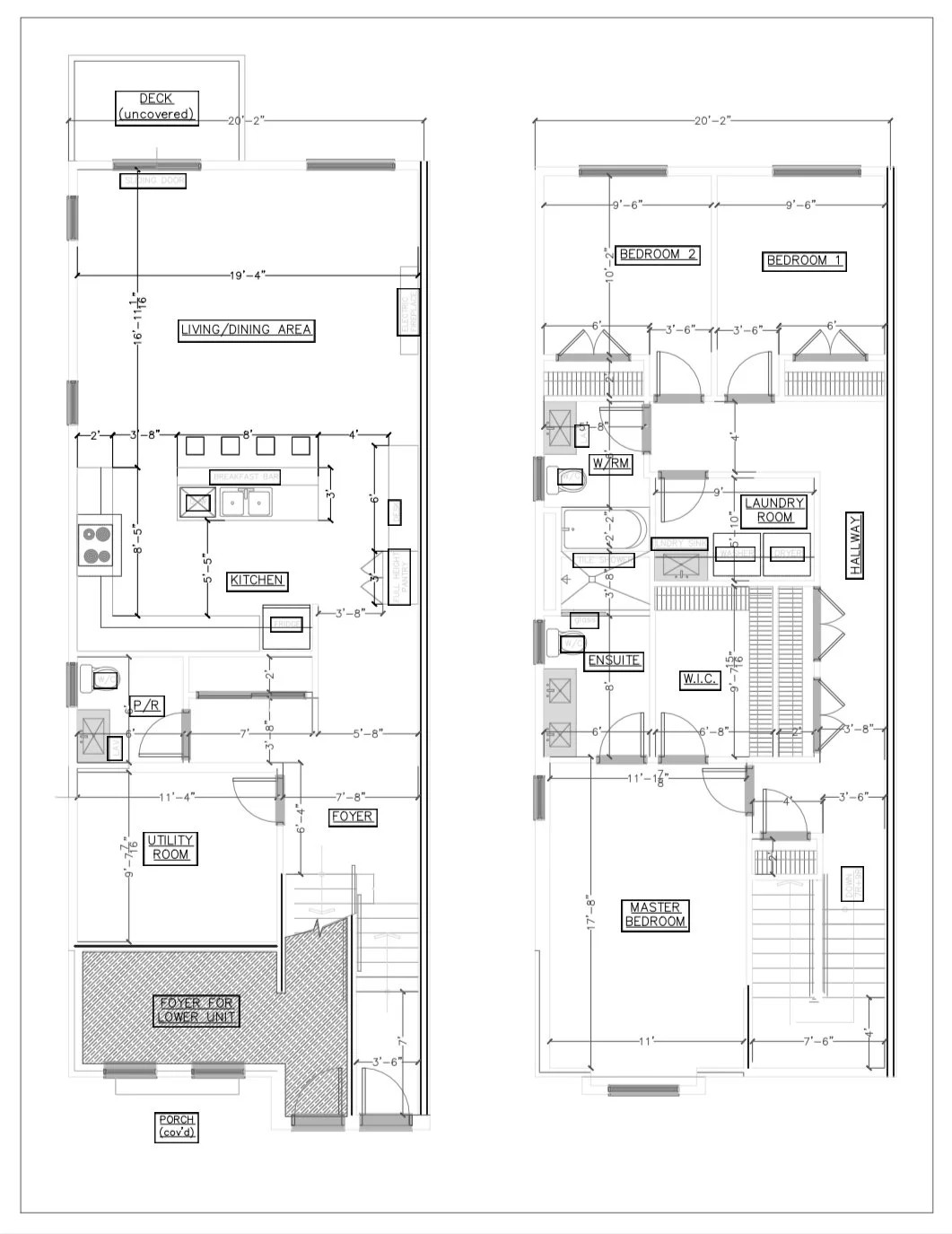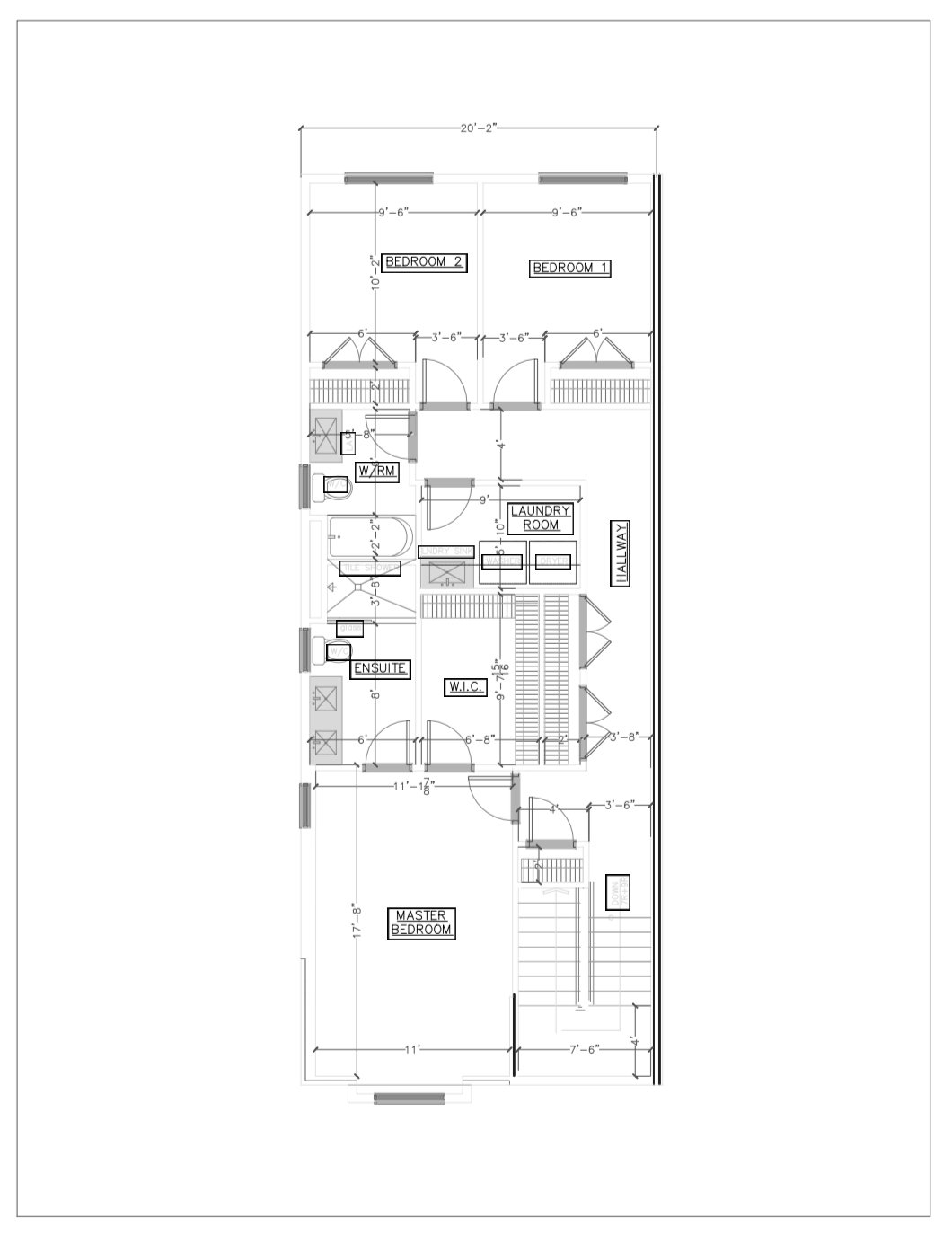
12 & 14 Cherry Street, St. Catharines, ON
Richly detailed and filled with light, these unique residences offer all of the gracious conveniences of modern living within a beautifully historic neighbourhood. A mix of original architecture, and cutting edge interior design, set a scene and tell a story—while leaving room for you to write your own. Available for occupancy as early as April 1, 2024.
2,130 sq ft
-
3 beds, 2.5 bath
$2,595 / month
-
Built in 2023
Amenities
Spacious ground level entry foyer with hall closet, large utility room, and 2-piece powder room.
Open concept main floor layout featuring well-appointed kitchen with island eating bar, dry goods pantry cabinet with adjoining desk station, quartz countertops, stainless steel appliances (fridge, Stove, dishwasher, microwave / exhaust hood), dining and living area with electric fireplace and sliding door to the rear patio area.
2nd floor featuring 1 primary bedroom with walk-in closet, ensuite bathroom, double sink vanity, quartz countertops, and walk-in shower, as well as 2 bedrooms with closets, and shared bathroom, with quartz vanity top, tub/shower.
2nd floor level laundry room with washer, dryer, laundry tub, quartz counter.
Heating, ventilation and cooling system featuring forced air gas furnace, on demand gas hot water system, HRV air exchanger, and central air conditioning.
Venetian blind window treatments.
Driveway parking space for 1 car.
Fenced backyard with access to wooden deck patio and landscaped gardens.
* Note – rental amount excludes utilities and metered water usage. The premises are strictly non-smoking!

























